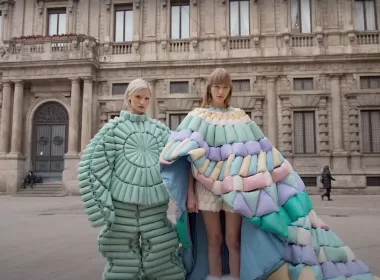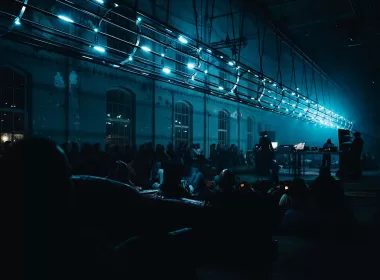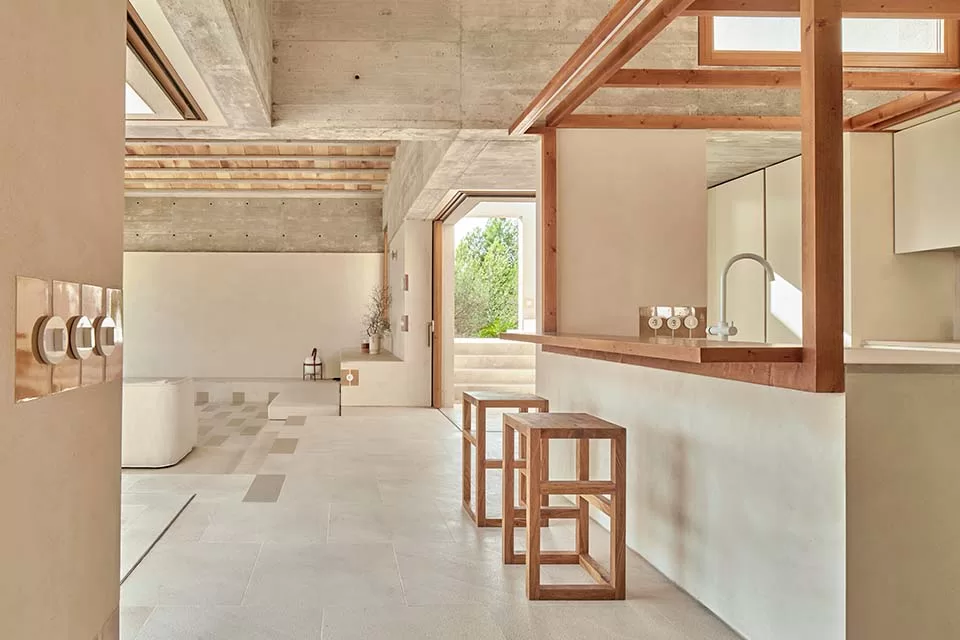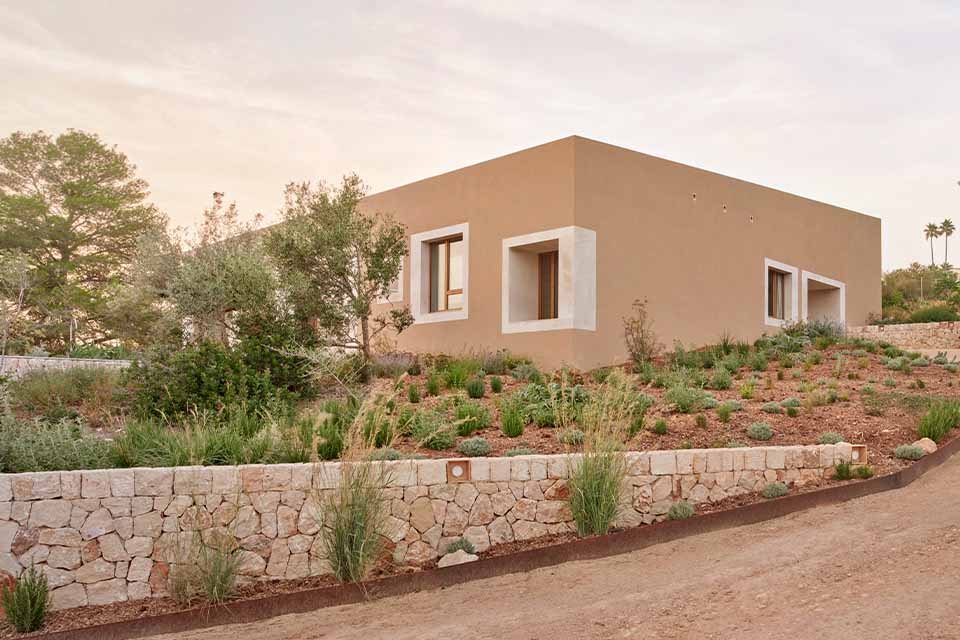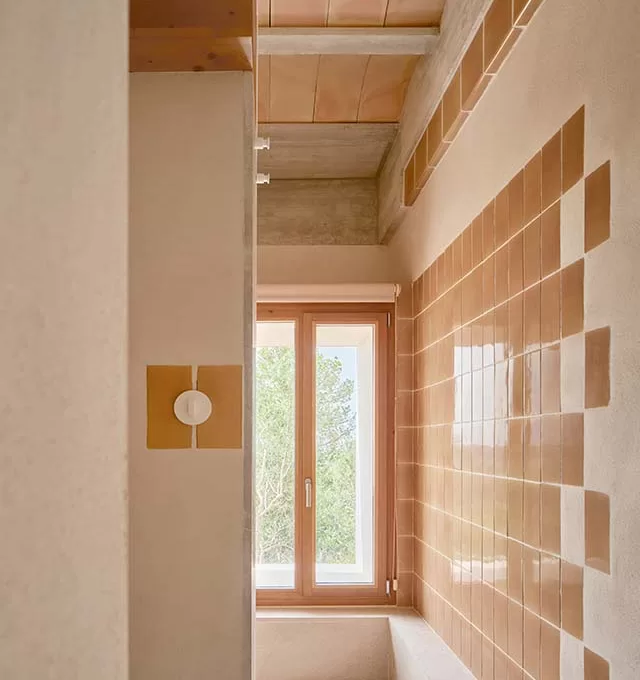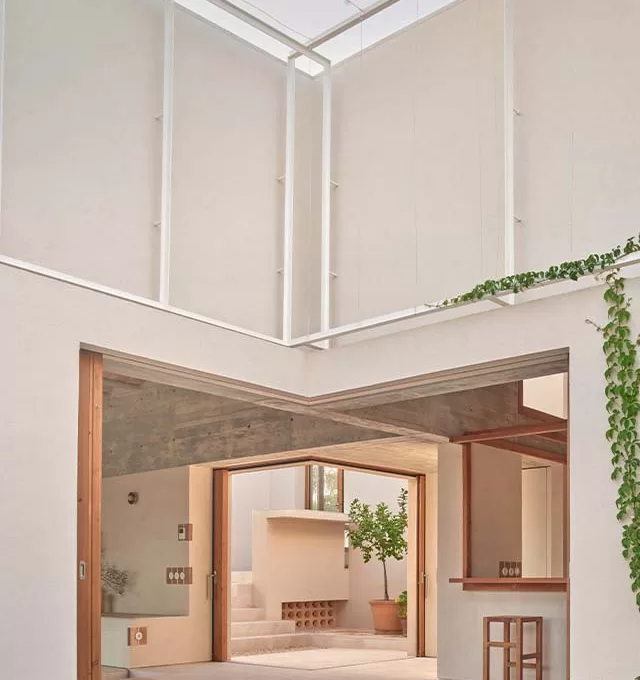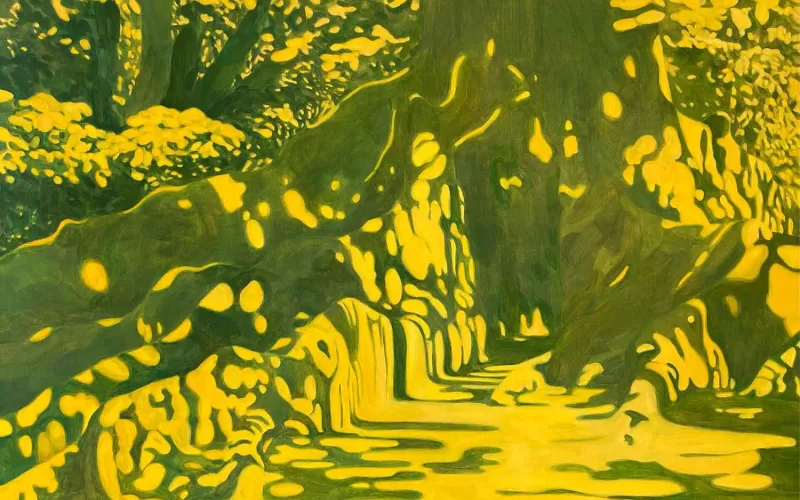As we dream of a sanctuary summer escape, the House in Puntiró vividly emerges in our thoughts. Designed by the architecture studio Ripoll-Tizón and located on the outskirts of Palma, this architectural landmark distinguishes itself through its use of unique and local materials, open layout, clean style, and harmonious blend with nature.
In line with vernacular architecture principles, the building seamlessly integrates with the mountainous terrain, with each level aligning to the hillside gradient. Its volumetric design, almost rectangular floor plan, and sloping roof with traditional ceramic tiles comply with the governing regulations for the plot. Sustainability and energy efficiency have been given significant attention, considering factors such as prevailing winds, intelligent water usage, ventilated and accessible air chambers, and local materials.
Looking at the house from above, we observe two identical primary sections, referred to as wings by co-architect Pep Ripoll. These wings are divided by a diagonal axis that crosses the floor plan and ends at the living room – the agora of the house. Besides the common space, both secluded areas include a multipurpose room, a private bathroom, and a master bedroom with direct access to the courtyard. In this manner, the house creates an independently unified and interconnected space, ideal for accommodating two separate residential or guest families.
This curated balance is also present in the way light enters the house. Through its colours, furniture, and interior design, the space creates a light, airy, and serene atmosphere, thoughtfully shaping the experience for guests and residents. “We have left spaces for light to enter in a very controlled fashion,” Pep Ripoll states. Any dark areas generated in the interior are intentional.”
Continuing our journey of the House, we cannot overlook one of its most valued components – ceramic. The novel use of this material earned Ripoll-Tizón both the CID Award and the ASCER 22nd Tile of Spain Award. Ceramics is prominently featured in the load-bearing walls, the tiles of the vaulted ceiling, and the cladding. What further enhances the uniqueness of the House in Puntiró is its spotlight on details that often remain hidden, such as power outlets, light switches, air conditioning units, exposed beams, and slabs. By incorporating ceramic in latticework or tiles, the project has truly revolutionized the conventional use of these materials.
House in Puntiró is a remarkable testament to the harmonious coexistence between human architecture and the surrounding natural landscape. Its meticulous design, thoughtful integration with the terrain, and innovative use of materials show us a new yet original and mindful domestic environment.



